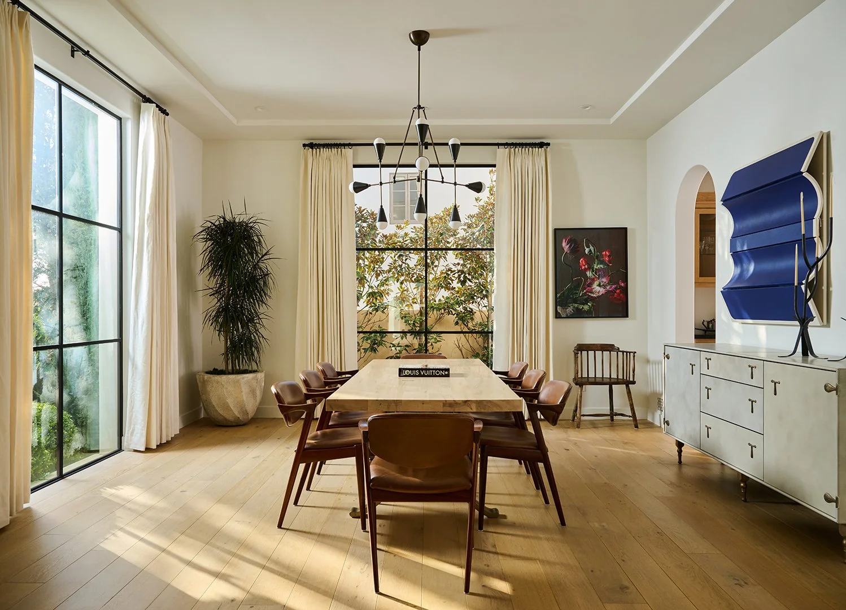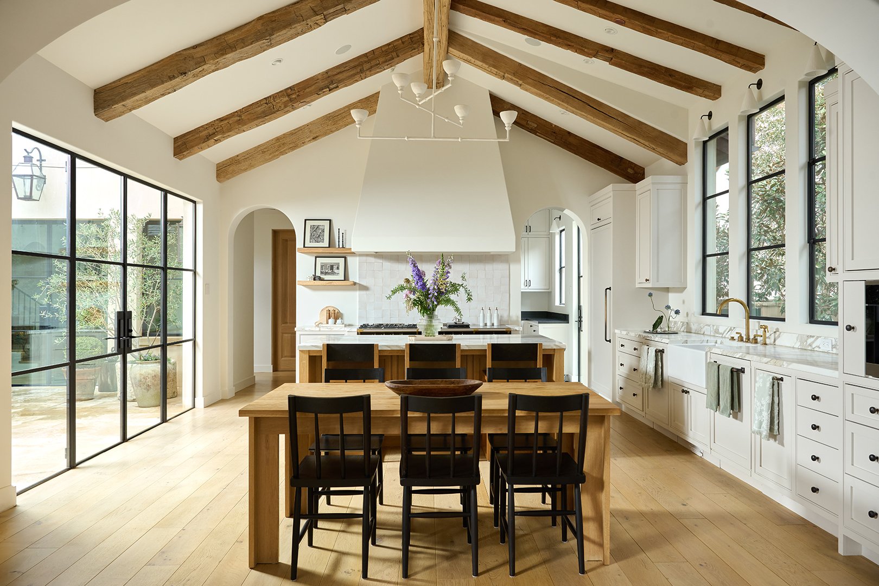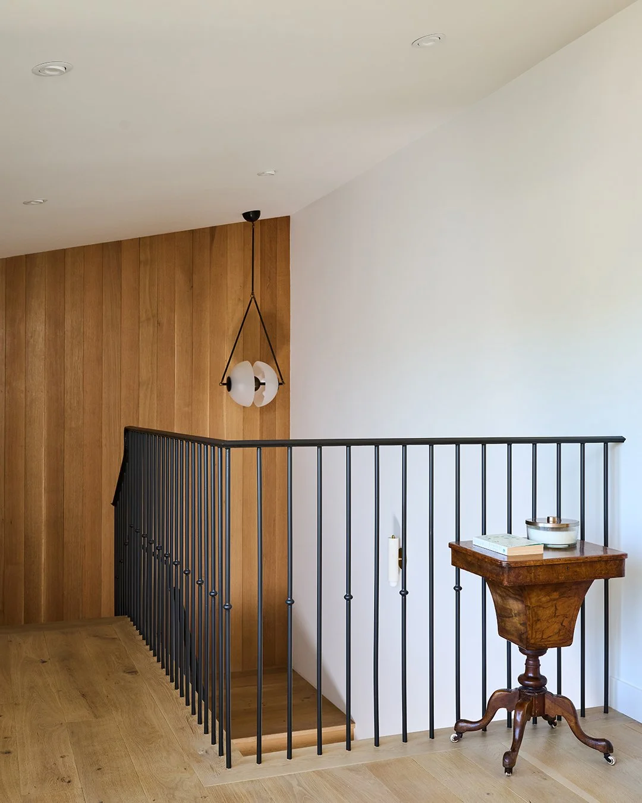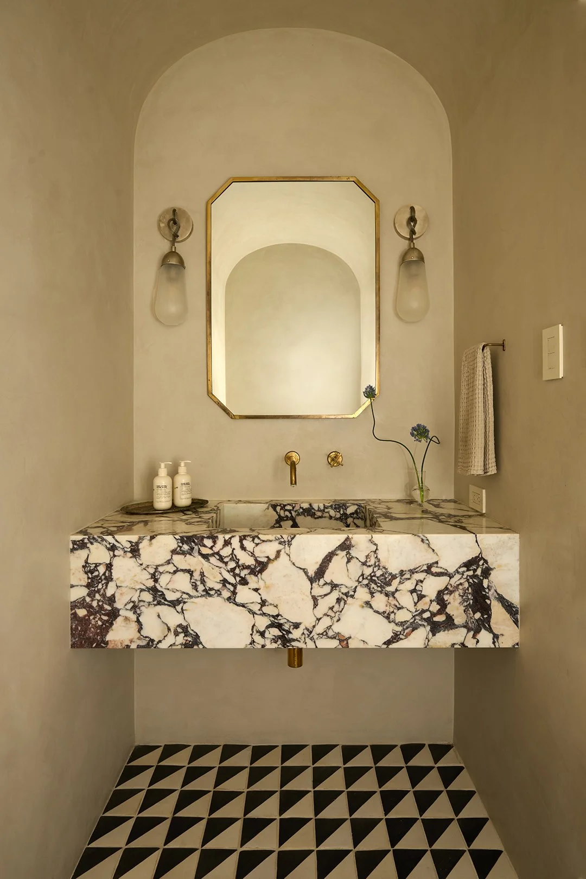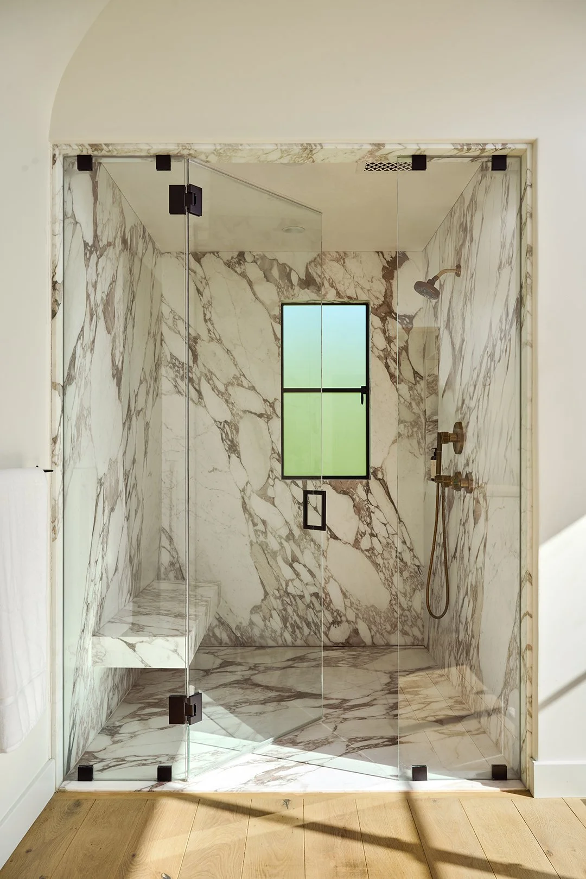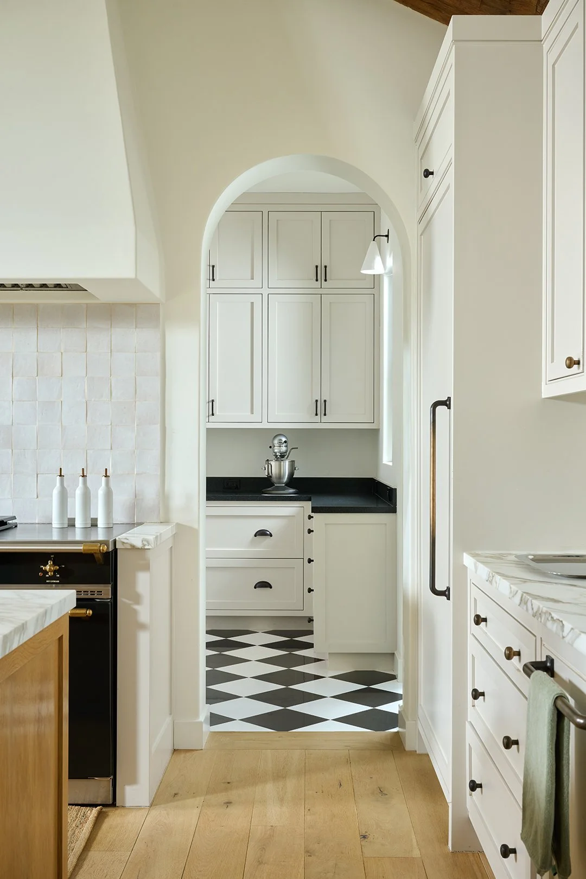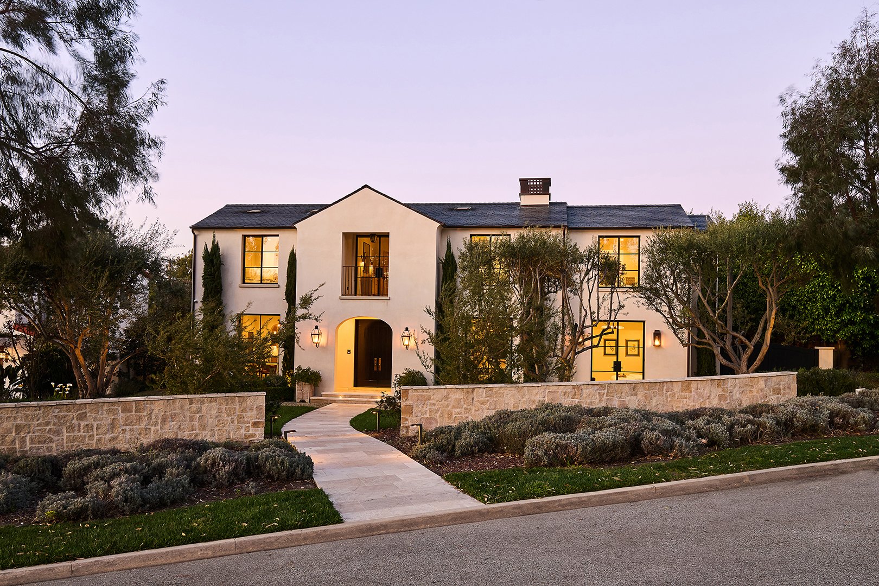
VIA VALMONTE
PALOS VERDES
VIA VALMONTE
Palos Verdes, California
Perfectly sited on a South West facing lot this transitional style residence has clear views of the golf course and a perfect solar orientation for natural light. With a single lane driveway and rear facing gated garages the curb appeal of the home is gracious and elegant. Hand crafted steel windows, Spanish slate roof, smooth stucco with copper accents make for a rich pallet of the finest finishes.
Nine foot tall steel windows and doors with elegant vertical proportions fill the interior with natural light through the slim profile mullions and muntins connecting the interior to the exterior.
Upon arriving through the solid wood front door one is greeted by a view through the intimate foyer to a light filled courtyard with a covered outdoor room beyond. The central courtyard and covered exterior loggia were designed by the Architect in order to provide natural light to the adjacent rooms while creating private gathering areas screened from neighboring views.
The covered loggia leads to an open patio with outdoor kitchen, then down to the pool and firepit areas which are very private from neighboring homes. Finally one can descend just a few more steps to another courtyard that daylights an entertainment room and theater in a partially subterranean basement.


